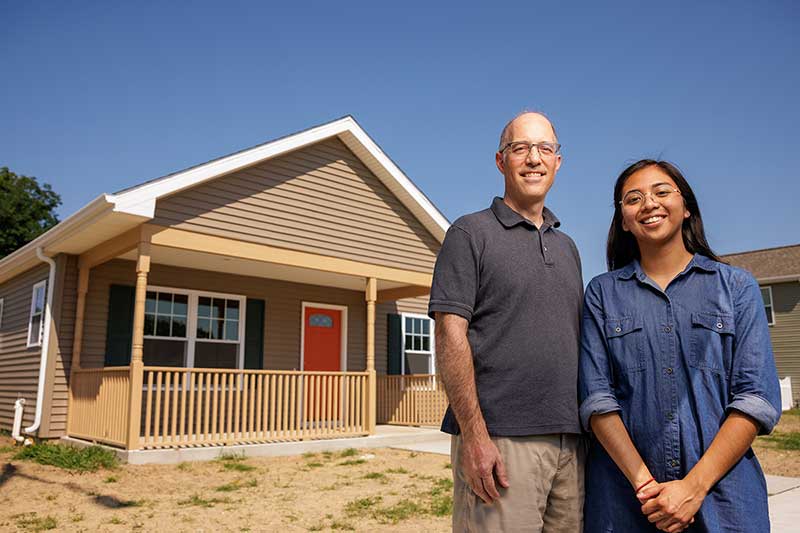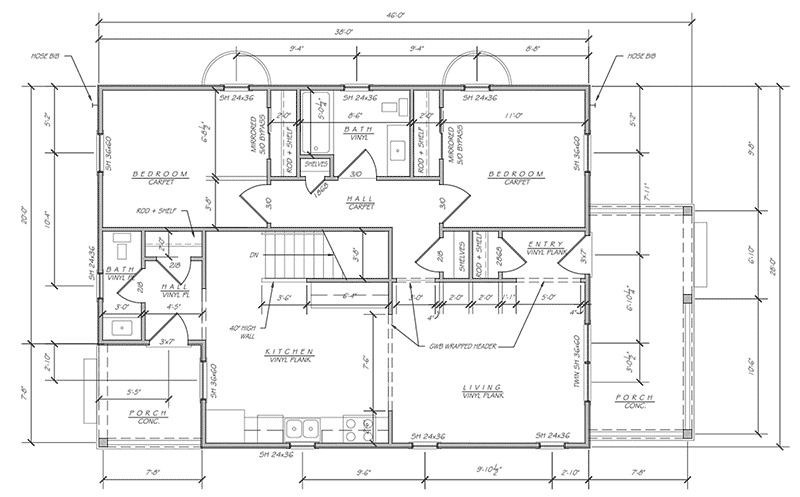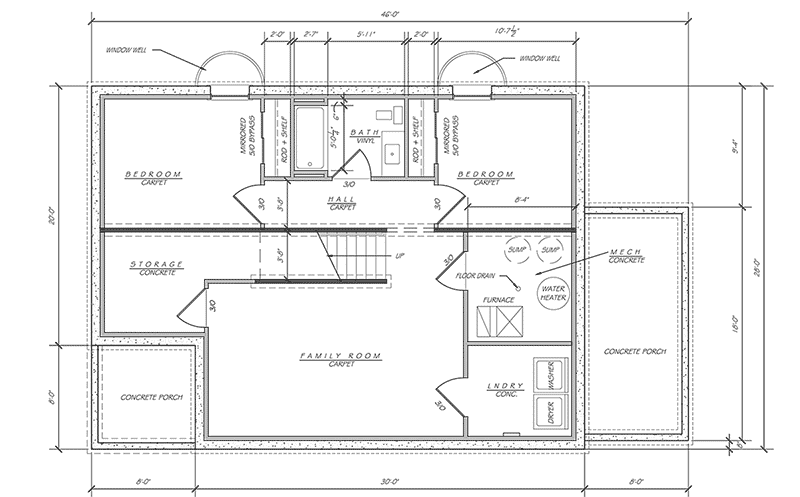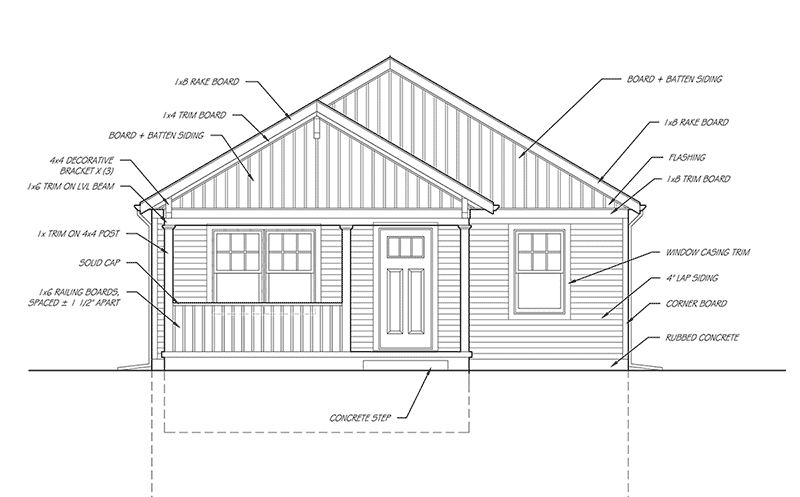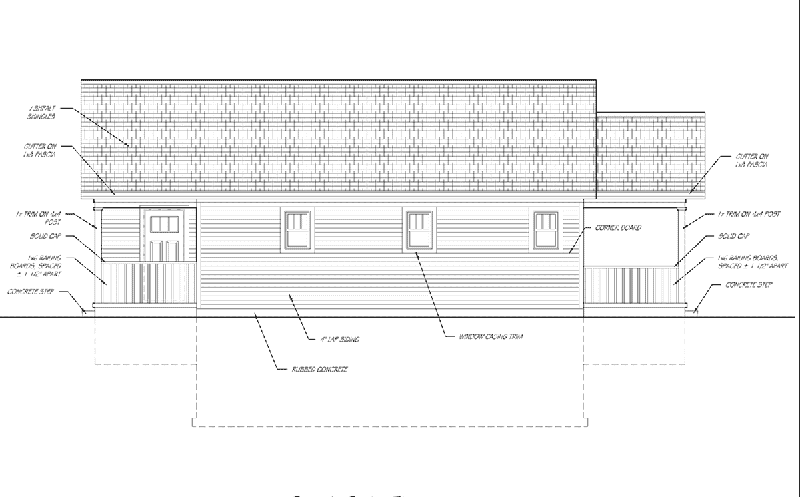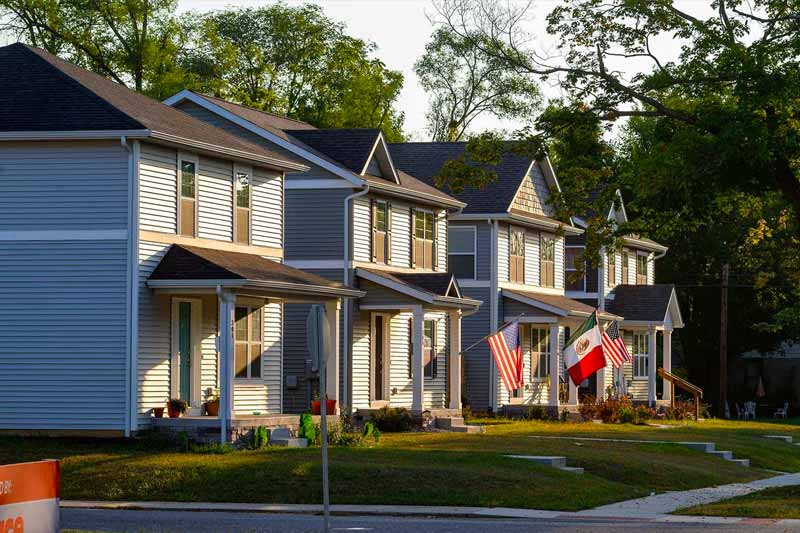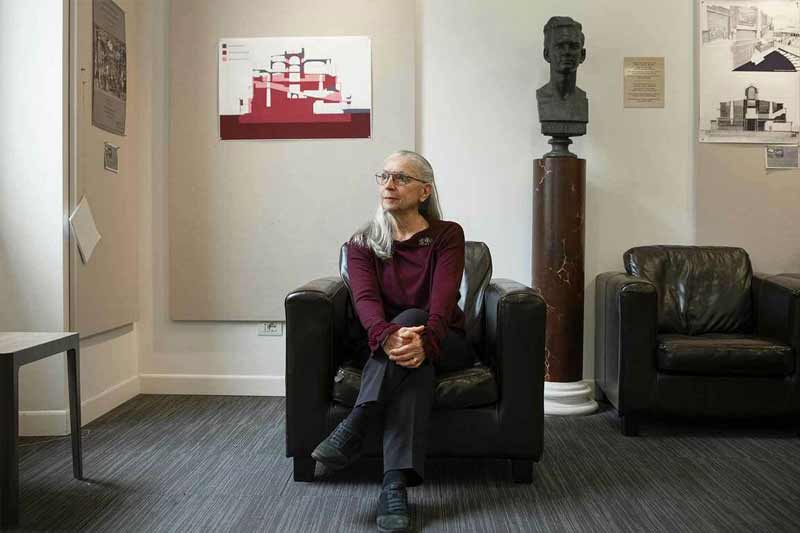For John Mellor, associate professor of the practice in the School of Architecture, what started as a question turned into a practical examination of affordable home design, uniting architecture students with Habitat for Humanity of St. Joseph County and resulting in a new home for a local family.

“I want to teach a class where our students get a chance to design something and then actually build it, to take their ideas off of paper and turn them into reality.” —John Mellor
“I was in a discussion with one of my colleagues in the School of Architecture who’s an associate dean, and she said, ‘John, if you could teach any class that you wanted to teach, what would it be?’” said Mellor, a practicing architect in South Bend with more than 25 years of experience who received both his bachelor of architecture (’95) and master of architectural design and urbanism (’10) from Notre Dame.
He knew the answer immediately.
“I said, ‘Well, I want to teach a class where our students get a chance to design something and then actually build it, to take their ideas off of paper and turn them into reality.’”
Enter Jennifer Hoover, director of finance and operations for the School of Architecture.
Sensing an opportunity, Hoover, who also serves as treasurer and a member of the board of directors of Habitat for Humanity of St. Joseph County, introduced Mellor to Jim Williams, president and CEO of the local organization.
“So I got in touch with Jim Williams and I pitched this idea that we would form a partnership with Habitat For Humanity of St. Joseph County where our students would work in a design studio setting to design a Habitat home,” Mellor said.
Inspired by the idea, Williams invited Mellor and the students to design a single-family home for the Fields at Highland, a subdivision on the east side of Mishawaka featuring a diverse mix of affordable Habitat and traditional market-rate homes.
Three years later, that home — the first of five that the School of Architecture will design for Habitat, one per year, under a five-year agreement — is ready for move-in.
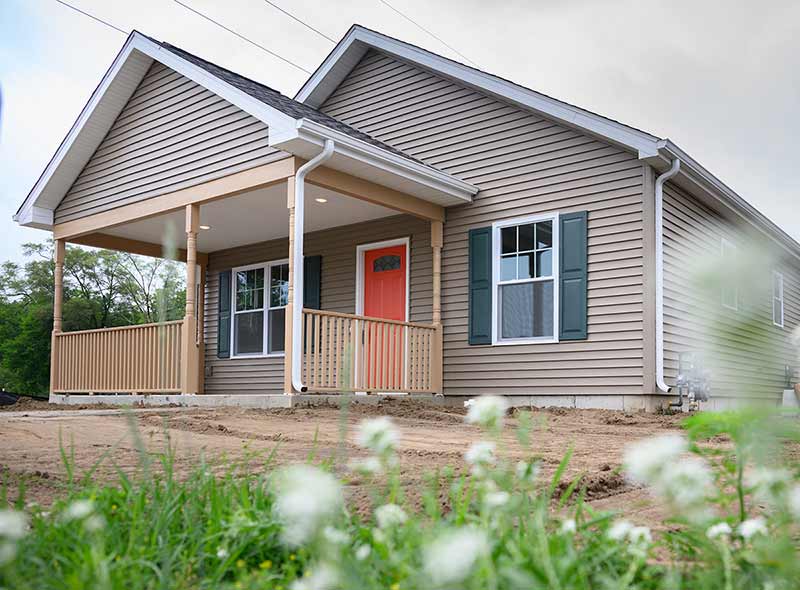
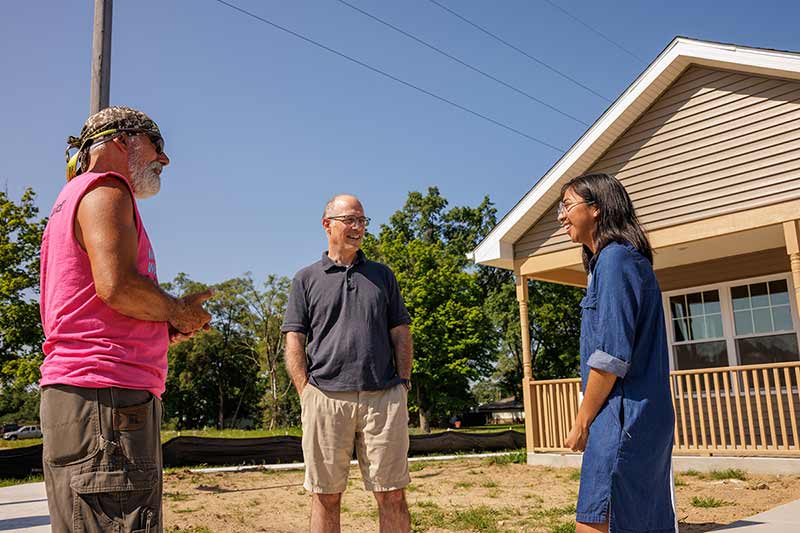
“This is great, this is exactly what we were looking for,” Ken Wagner, recent former construction manager for Habitat for Humanity of St. Joseph County, said during a visit to the house, which is the product of a collaborative design-build process involving Mellor and nine architecture students, all women, plus Wagner and others from Habitat for Humanity of St. Joseph County.
“They definitely put some thought into this,” Wagner said of the students, who worked closely with Habitat on the project. “They understood the parameters of what Habitat wanted and worked really hard at it. It is very impressive.”
‘Box of Legos’
In partnering with Habitat, Mellor developed two new courses: A spring design studio (Designing the Affordable House) where students design a Habitat home, and a fall seminar (Building the Affordable House) where students explore the issues related to affordable housing and participate in a Habitat build. The former is limited to fourth-year architecture students; the latter welcomes students of all disciplines, regardless of year.
For the design studio, students research a non-Western housing tradition and work individually and in groups (three groups of three) to design a safe, sustainable and affordable home for a Habitat family. Habitat then evaluates the designs and selects one to build. It puts the other two aside for future consideration. Some may end up being used south of campus, where Habitat is partnering with Notre Dame to increase the supply of affordable housing in the Northeast Neighborhood around Eddy Street Commons.

“We wanted a house that was flexible but also accessible.”—Naomi Hernandez
In this case, the design is the work of three students — recent alumnae Julia Bertram, Naomi Hernandez and Nayun Hong — from the inaugural spring 2021 design studio.
The students were given a residential lot to work with, as well as a narrow set of materials, from windows, doors and siding to flooring and cabinets, which Mellor compared to a set of building blocks.
“It was almost as if you got a box of Legos and then rebuilt it into something new,” he said.
From a functional perspective, the design emphasizes accessibility and “flow” — the configuration of walls, windows and focal points to promote ease of movement through the home — as well as the ability to easily add bedroom and other space to the home at a later date.
“We wanted a house that was flexible but also accessible,” said Hernandez, who is currently pursuing a master’s degree in education through Notre Dame’s Alliance for Catholic Education.
“It’s a smaller house, but it’s expandable. Any amenities the family wants to add in later, it’s possible. If they want four bedrooms by creating two bedrooms downstairs, that’s an option.” —Naomi Hernandez
Situated on a corner lot in the 500 block of Carter Court, the modest but thoughtfully designed one-story home features two bedrooms and 1.5 baths, plus an open concept kitchen/dining/living area and mud/laundry room, across 1,000 square feet of living space. It also features two covered porches, front and back, and a detached, rear-facing, one-car garage — all within the confines of a lot that’s relatively narrow at 40 feet wide and 110 feet long.
With just two bedrooms, the home is meant to appeal to budget-conscious buyers for whom space is secondary to cost.
“This is the first two-bedroom plan that we’ve built in quite a while, and I’m pleasantly surprised by the interest in the market,” William said. “We have a product that, I believe, will attract maybe a single parent, maybe an elderly couple.”
The modest floor plan — in particular, the lack of a third or fourth bedroom — allowed for a more flexible layout, with more open and spacious living spaces, Mellor said. It also allowed for higher-quality building materials.
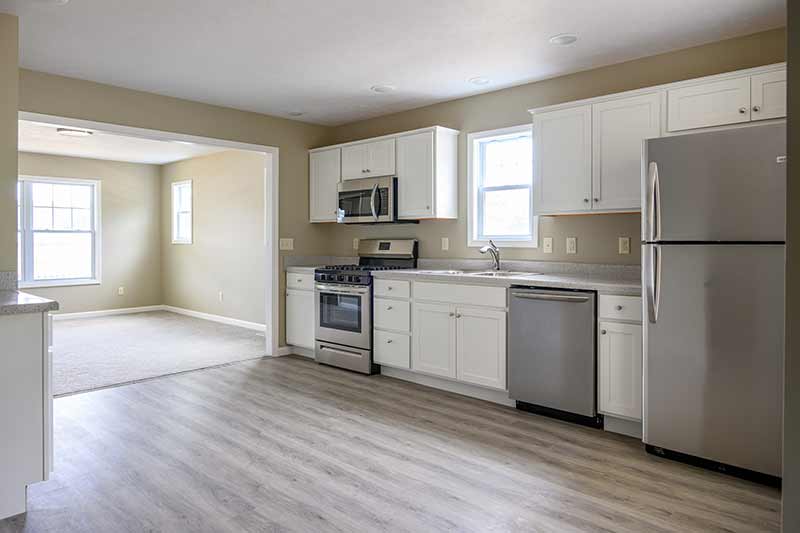
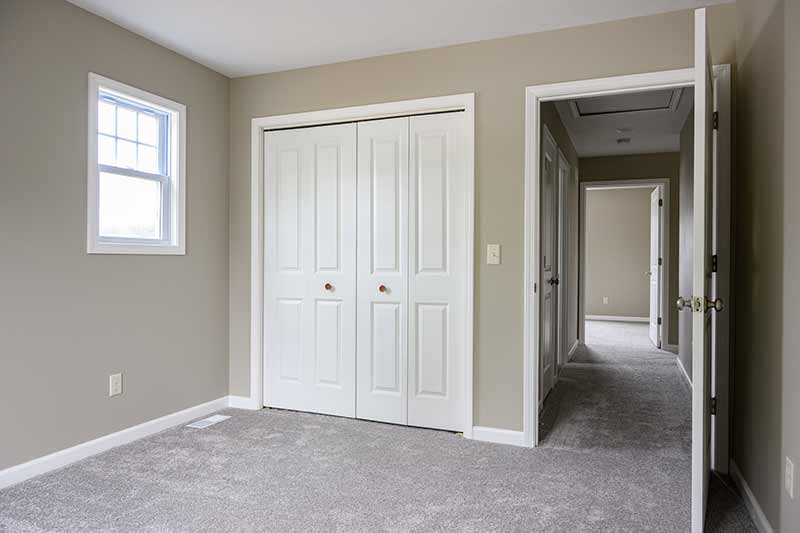
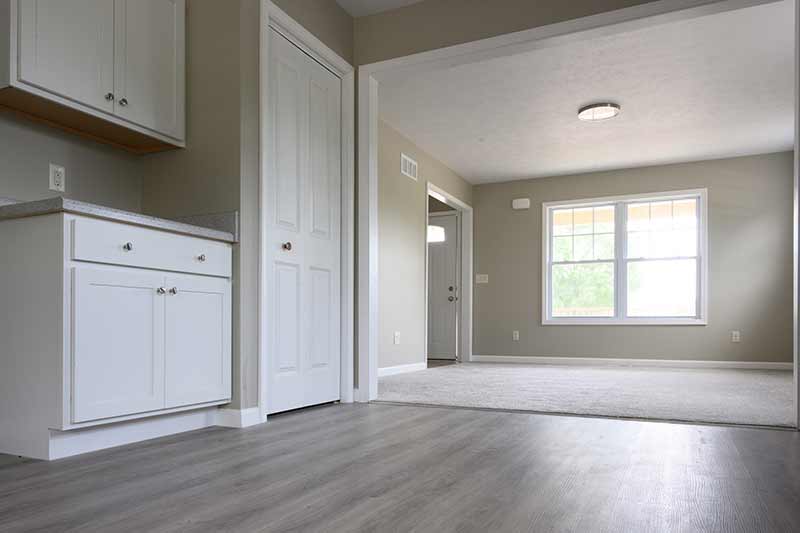
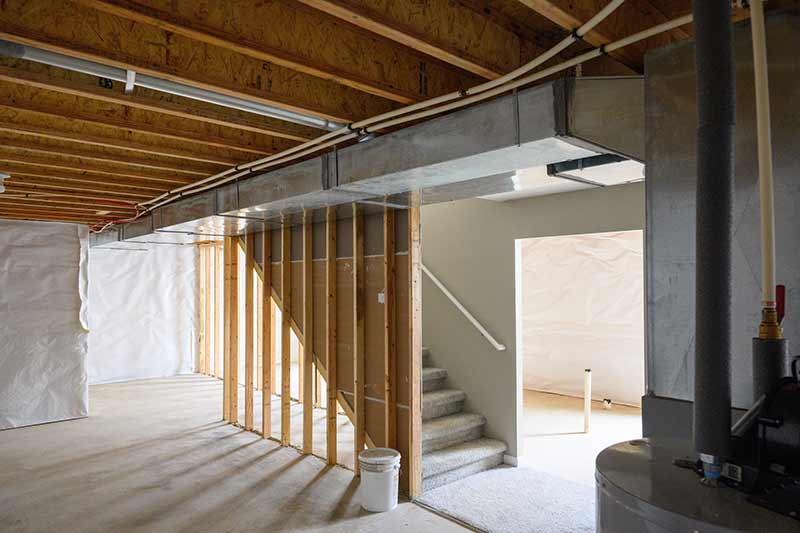
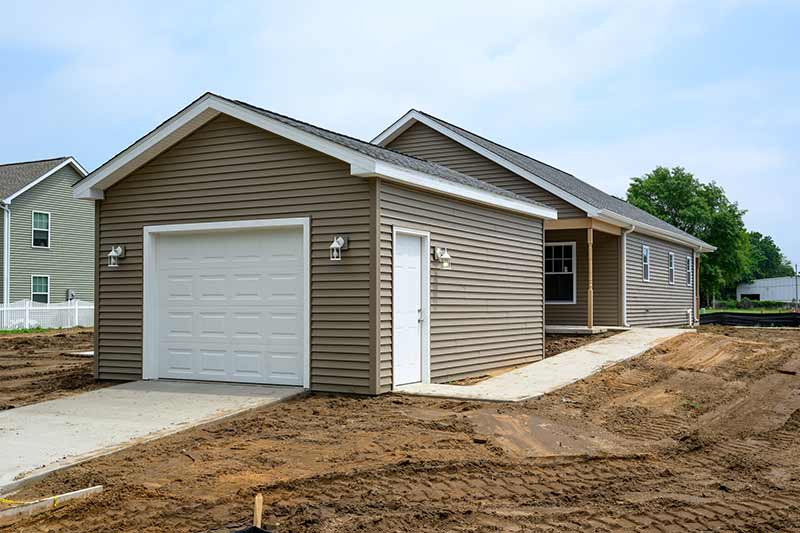
“We wanted to minimize the square footage of the building so we could spend more money on higher-quality materials and get the floor plans and the details just right,” Hernandez said. “So when we put two bedrooms on that first floor, it created a lot of space for the living room, for the kitchen. And then another crucial component, and maybe one of the most important elements of the house, was the basement.”
The students added egress windows in the unfinished basement to accommodate two additional bedrooms. The basement also has space for a family room and a third bathroom. The bathroom is already “roughed in,” or framed and plumbed, for convenience.
Hernandez explained, “It’s a smaller house, but it’s expandable. Any amenities the family wants to add in later, it’s possible. If they want four bedrooms by creating two bedrooms downstairs, that’s an option.”
Quality and Affordability
From an accessibility standpoint, the students designed the house with zero-step access through the back door from the garage and with wide hallways, doorways and walkways for elderly and disabled homeowners. Hook-ups for the washer and dryer, usually in the basement, were moved to the first floor to avoid the stairs.
“The students were interested in not only making houses that were affordable, but accessible,” Mellor said. “So that someone with a physical limitation or disability would be able to use the house as well.”
“It was really important to them that they were part of this community. That whatever they designed felt like it was a natural extension of what was already there.” —John Mellor
Amid a hot real estate market and soaring prices for lumber and other raw materials, cost was another important aspect of the design, centered on the question of how to maintain both quality and affordability.
“We were looking for efficiency in the layout of the house and the size of the house,” Mellor said. “So we looked at examples of other Habitat Houses and other traditional designs to see where some efficiencies might be in the design and where we could improve on things like that.”
In fact, the home was supposed to be even smaller at 960 square feet, Mellor said. “But the code minimum in Mishawaka is 1,000,” he said, “so we arbitrarily added 40 square feet so it’s exactly 1,000.”
Architecturally, the house, with its warm gray vinyl siding, white trim, covered front porch and gently sloping roof, fits neatly within the context of the subdivision, which, as with other Habitat developments, features variations on four classic designs: the classic one-story, the American foursquare, the colonial and the Cape Cod.
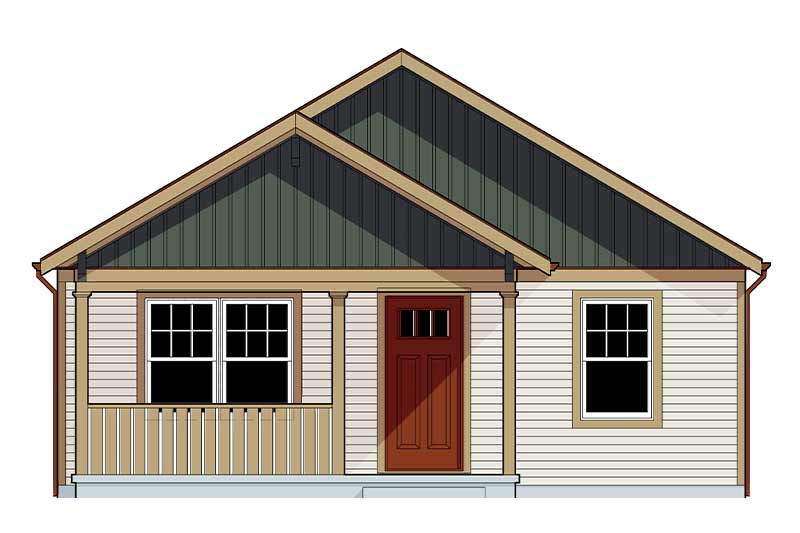
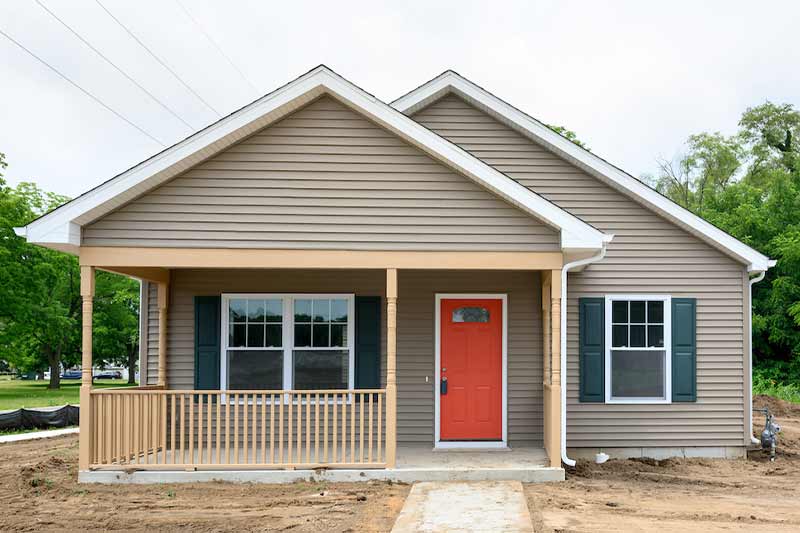
According to Mellor, the students were conscious of not designing anything that would clash with the surrounding neighborhood.
“It was really important to them that they were part of this community,” he said. “That whatever they designed felt like it was a natural extension of what was already there. What they didn’t want to do was be sort of the architect from out of town and come in and do something that was just wrong, that was out of character, that would have been drawing too much attention to itself.”
‘Mutual Learning’
The Fields at Highland is very much a traditional neighborhood, with quiet streets and sidewalks and a small park at the center. Habitat first developed the neighborhood about four years ago, after being gifted the land by the previous property owner. It was previously a little league park.
The first several homes were constructed in a matter of weeks as part of the Jimmy and Rosalynn Carter Work Project, which kicked off at Notre Dame. (Notre Dame Athletics and the campus chapter of Habitat for Humanity also work with Habitat for Humanity of St. Joseph County on a regular basis.) Since then, several more Habitat homes, in addition to a small number of traditional market-rate homes, have been added to the community.
In general, the Habitat homes feature closed floor plans with clearly delineated living spaces — something the students wanted to get away from since, in many cases but especially with smaller homes, closed floor plans limit accessibility and contribute to a cramped and isolated feeling within the home.
“They looked at a lot of existing house plans that had lots of teeny tiny rooms and little small door openings and things and decided, nope, we’re going to open it up,” Mellor said.
In doing so, the students worked closely with Wagner and his team to understand how decisions made in the studio — Can we move this window? How much will it cost? What about insulation? — would play out on the ground.
“Having all of that knowledge was so valuable and something that we don’t see as much with more theoretical projects,” said Hernandez. “It made the project more real.”
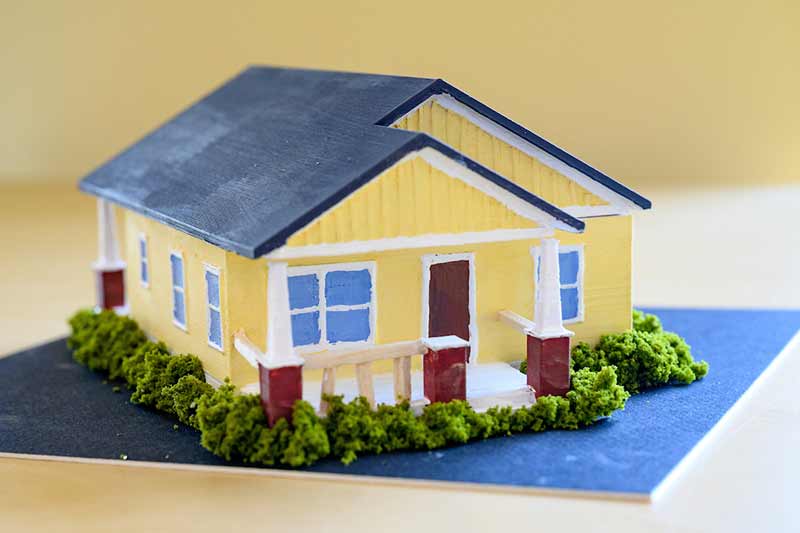

“There was mutual learning going on,” Williams said. “So not only did we get new ideas from working with the students, but the students learned a lot from working with us.”
For student Nayun Hong, who will soon join an architectural firm in Atlanta, it was a valuable opportunity to learn by doing, to put theory into practice.
“I truly do believe that this studio prepared me for internships and employment, as I felt a lot more confident about not only the skills and lessons gained from the studio, but also about applying skills and lessons learned in previous years in a professional setting,” Hong said.
As an American of Korean descent, she also enjoyed the opportunity to explore non-Western housing traditions, she said, as it allowed her and her classmates to “learn from each other and other traditions to enhance our individual house designs.”
“I’ve always wanted to incorporate my Korean heritage into my architecture education and study Korean and Asian architecture,” she said. “My classmates focused on other non-Western housing traditions, such as those of Africa, India, China and Japan. It was extremely valuable to compare our research with each other and back to our shared understanding of American housing traditions — to observe why certain differences exist and take note of the similarities between the various cultures and regions.”
Bertram and Hernandez also focused on East Asia for the research portion of the design studio.
“All three of us analyzed East Asian housing traditions, meaning we all studied and were influenced in our individual designs by some variation of feng shui,” Hong said, referring to the Chinese practice of arranging buildings, objects and spaces to achieve balance and harmony. “These similarities were maintained and reflected in the group design.”
Hong also enjoyed the fall seminar, with its hands-on view of the building process — as projected through the unique lens of a Habitat project — and multifaceted approach to affordable housing more broadly.
“I found the topics and discussions extremely valuable, especially related to current events and issues in housing affordability and real estate development,” she said, adding, “It helped that there were non-architecture students enrolled in the class, bringing in new perspectives from finance, economics and engineering and political points of view.”
Focus on Efficiency
Habitat will break ground on a second student-designed home later this year, this one from the spring 2022 design studio. The house is two stories this time instead of one, with three bedrooms and 1.5 baths, plus an eat-in kitchen. One bed and bath will be located on the first floor for accessibility. Also for accessibility, the home will feature zero-step access through the back door from the detached, one-car garage.
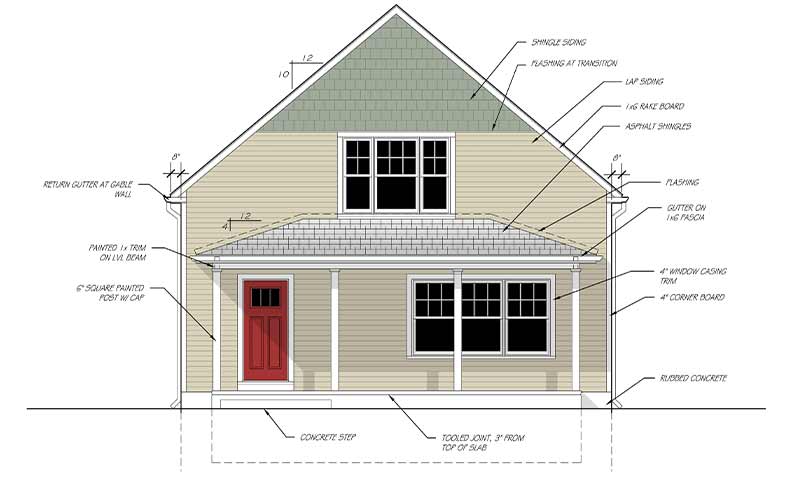
Future design studios will focus more on sustainable design, Mellor said, with an emphasis on the overall “performance” of the home with respect to human health, comfort and the environment.
That’s the idea, at least.
“Over the next three years, as this partnership develops, I hope we can start to look at some new materials and methods, particularly around energy efficiency,” he said. “We want to push Habitat to a little higher level of energy efficiency.”
