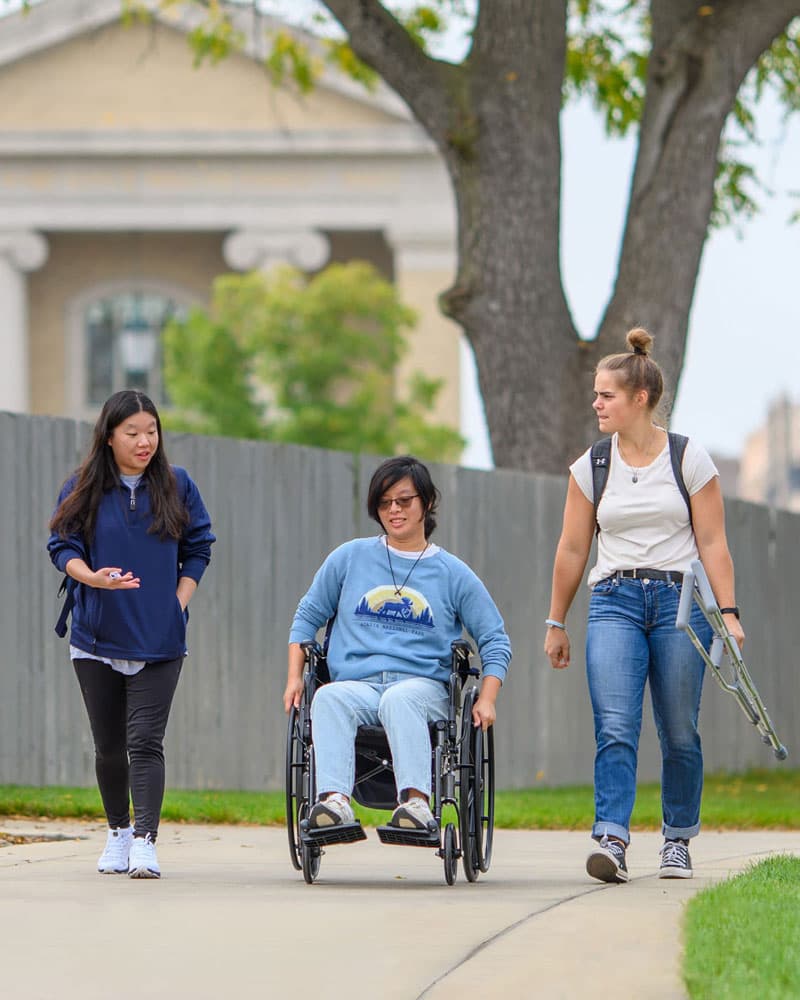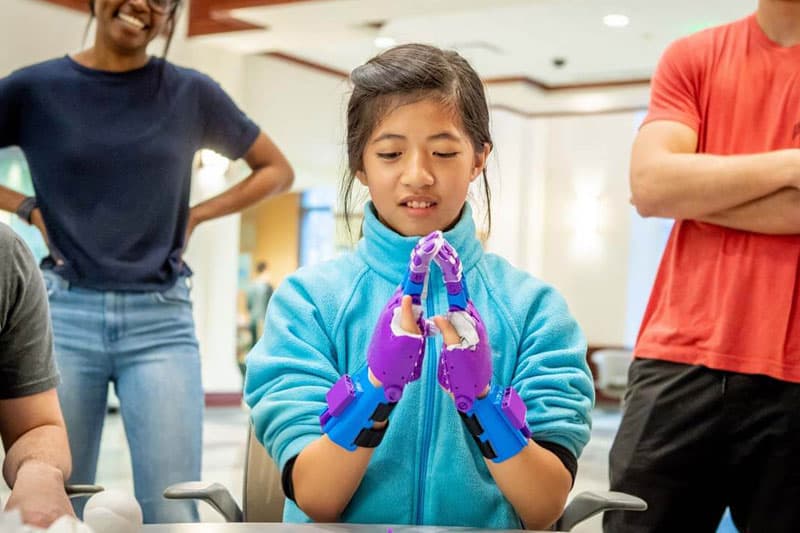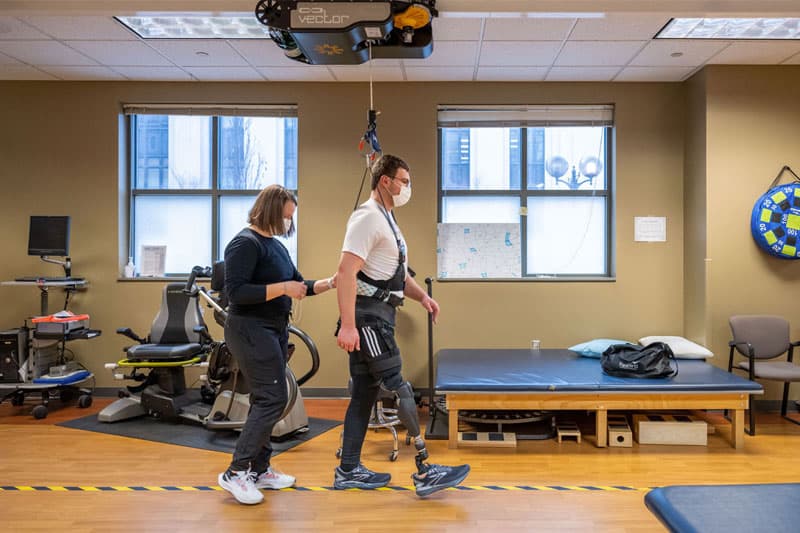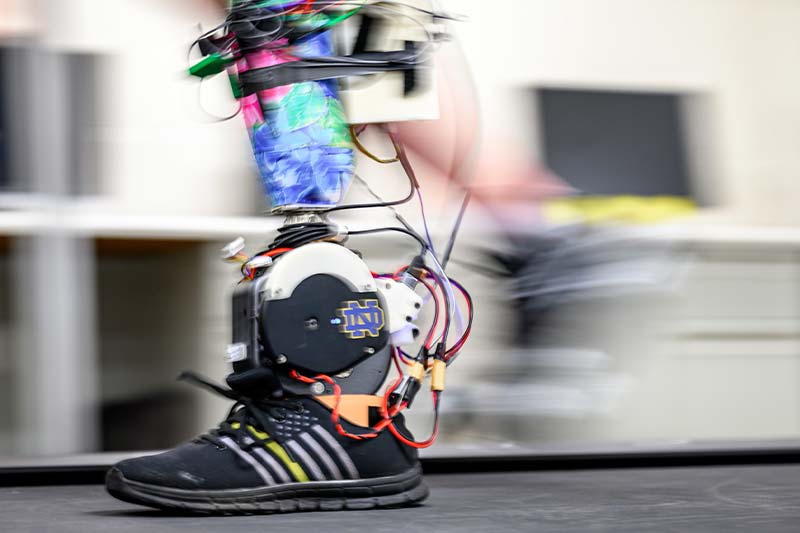Architecture student Ginika Kalu quickly discovered the perils of using a wheelchair: elevator doors that close as you enter, bathroom doors that are hard to open while sitting, and finally, a pile of bricks partly blocking the basement hallway in the Walsh Family Hall of Architecture.
With room for only her wheels, she built up some hallway speed, folded her arms in to avoid hitting the wall or the bricks—and sailed through the opening with an inch to spare on each side.
Fellow student Angela Li complimented Kalu’s ingenuity before trying on blindfolds for about a minute, deciding the world was too dangerous for that. Classmate Hayden Strong tried a set of crutches for about the length of a football field before also giving up from exhaustion.
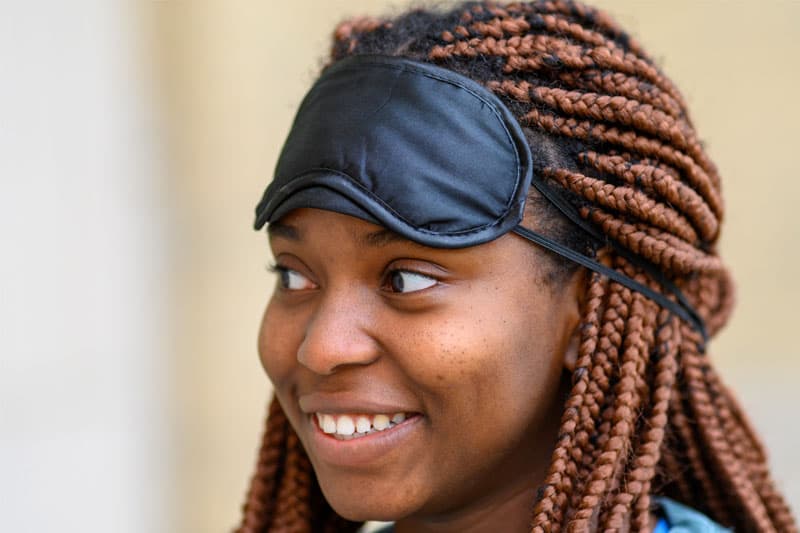
The students were participating in late September in an annual event called Accessibility Awareness Day, where budding architects in their fourth year divide into groups for the morning and try to navigate campus using a wheelchair, crutches, or blindfolds. The purpose is to experience firsthand the challenges or ease of accessibility in the kinds of buildings they could soon be designing.
“Accessibility Awareness Day was a humbling and eye-opening learning experience,” Kalu said. “I went into it with an inflated sense of understanding, only to realize that I don’t actually understand the day-to-day experiences of persons with disabilities. Most importantly, it was an opportunity to develop empathy, which should affect the way we approach accessible design.”
An afternoon program introduces the history of the Americans with Disabilities Act (ADA), which regulates accessibility in public buildings, and pushes the students to consider going beyond the minimum code requirements to provide truly equal access through the principles of universal design. John Mellor, an associate professor in the Notre Dame School of Architecture, has organized the day-long program since 2015.
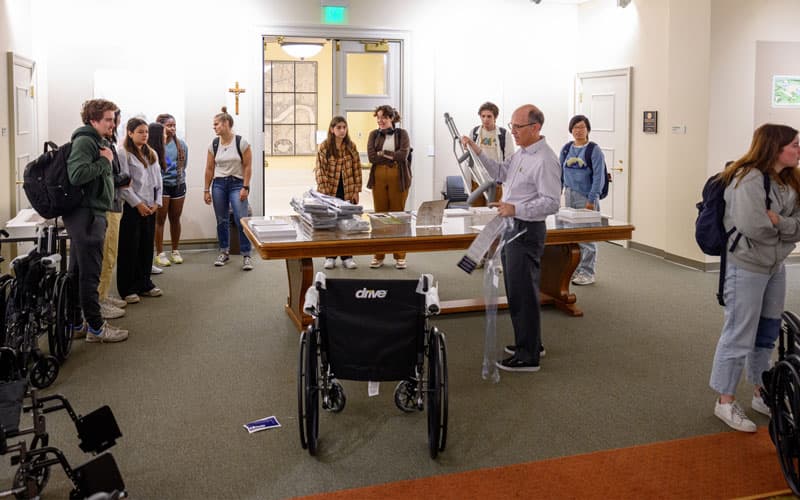
“When I was here in the early 1990s, this was not something we considered,” Mellor told the students. “The ADA passed as I was starting my career; there were no standards before that, so I had to learn the hard way. It seemed like more bureaucracy, because we didn’t understand the why.”
The “why” is best learned firsthand. Why does a bathroom stall have to be 5 feet square? Try turning a wheelchair around inside one. Today’s students get to test accessibility when the stakes are low. One group, for instance, found it so difficult to get into the Riley Hall of Art and Design that they just carried the wheelchair down the exterior stairs to exit.
Mellor began the day with the story of Robert Lynch, who contracted polio in 1936 and was partially paralyzed when he was 9 years old. His parents had to carry him into school when he was young. He chose Notre Dame because the Midwest landscape is largely flat, something that would be easier in his wheelchair.
Lynch started as a philosophy student and soon realized that the challenge he faced wasn’t geography, but architecture. Most of his classrooms were on the second and third floors in the days before elevators were widely available. He compensated through physical training, building his bench press to nearly 300 pounds so he could hoist his body and hip-length steel braces up and down stairs.
Lynch switched to architecture in his fourth year. He began work at a firm in Boston that designed churches. Parking near the office, he had to constantly feed a parking meter, a problem that led to receiving 33 tickets. Lynch sued over accessibility, and though he lost, his case raised awareness for the issue and he became an advocate and expert in accessibility. He would later help write the standards that became the ADA law in 1990, with some enforcement spread out to give time to comply.
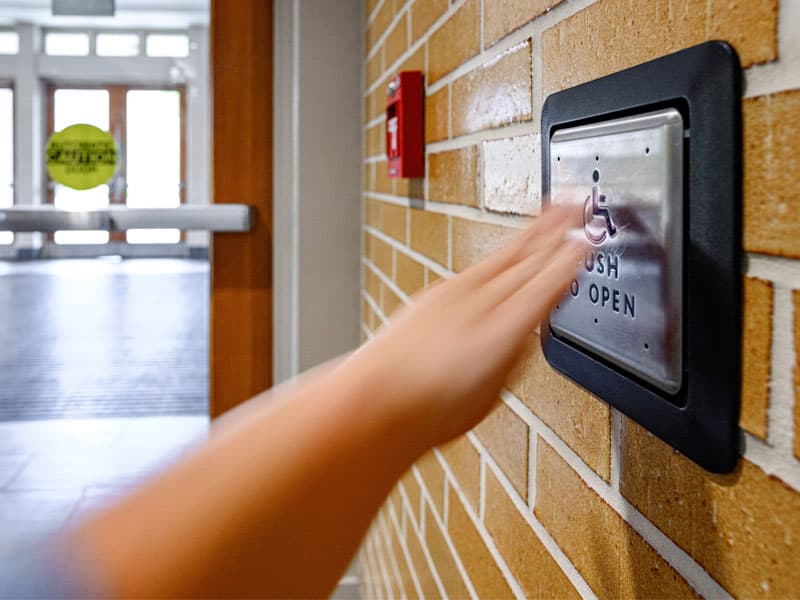
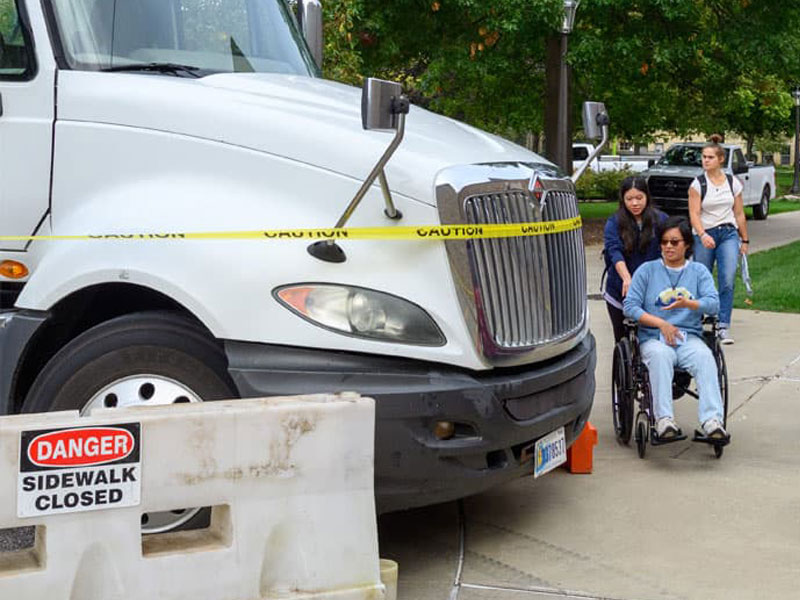
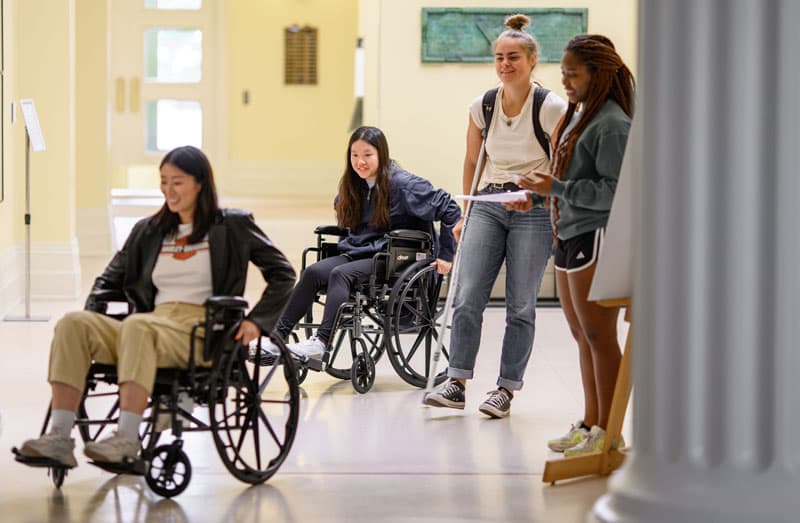
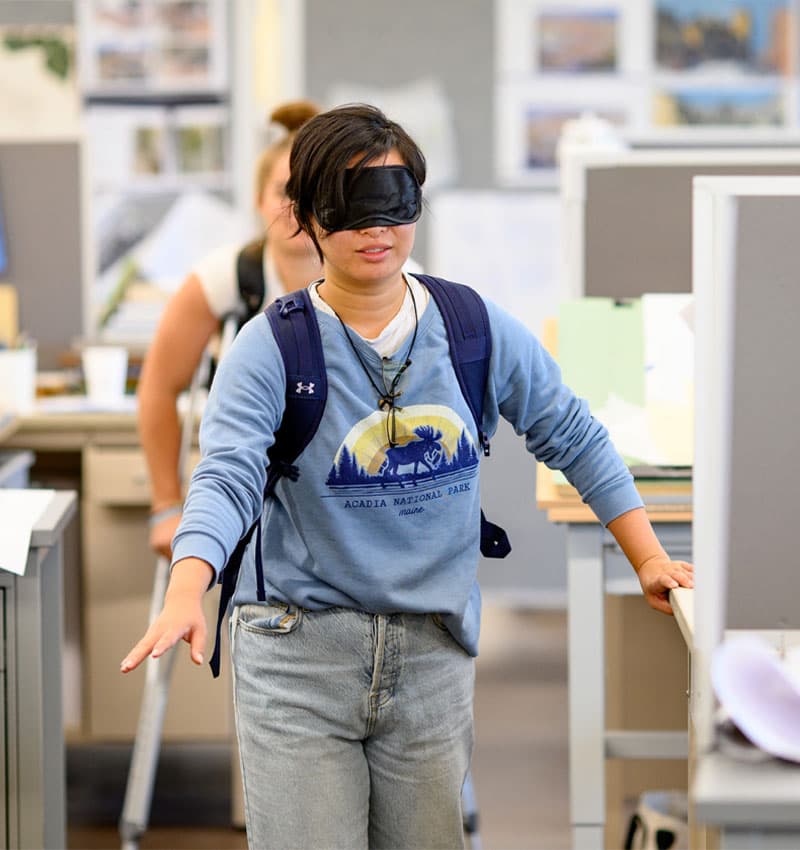
Mellor runs the event without a budget, leaning on the generosity of guest speakers and loaned equipment. Alick’s Home Medical and Sara Bea Accessibility Services provide the wheelchairs and crutches, which is why the Friday event must happen when there is no home football game. Their inventory gets rented to out-of-town guests for busy University events.
Architects from the University’s Office of Planning Design and Construction (PDC), as well as passionate practitioners in the region, talked to students about their experiences in designing to increase accessibility.
Gigi McCabe from LCM Architects spoke about the history of the ADA, including a 2008 amendment that updated the requirements. Pam James from PDC said the University did an audit that year to create a comprehensive barrier map. All buildings built after that time are extremely accessible, and the University has been retrofitting older buildings through a master plan that prioritizes the highest needs.
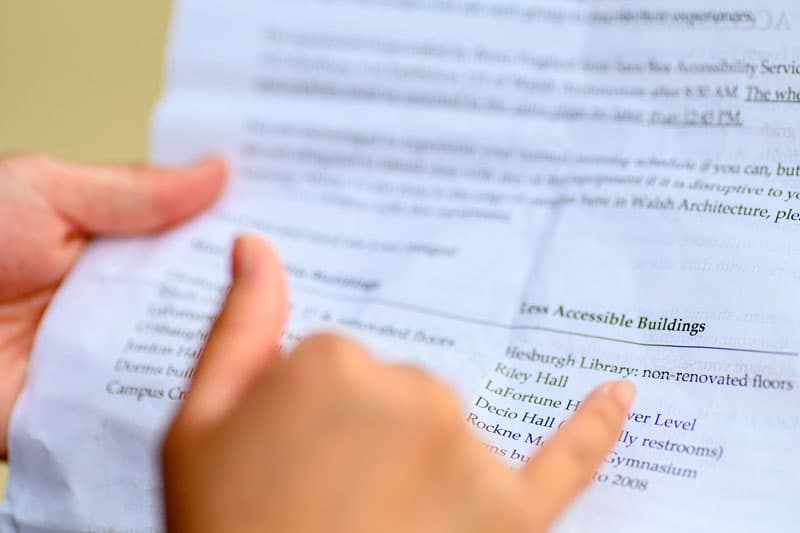
“It’s much easier, and less costly, to design for access than to retrofit older buildings,” said James, who has been working through the plan for 17 years. She said her own father lost part of his sight after a stroke, but still loves to visit campus to experience his daughter’s work.
Chris Hartz from Alliance Architects said his first exposure to ADA was when an employer told him to do research for why violations weren’t the company’s fault. He suggested a more positive approach and made it fun by creating a Jeopardy!-style game for the students to identify pictured violations and better ways to design access.
Michael Perry from Progressive AE introduced the students to the principles of universal design, which aims to go beyond the minimum to create equitable use. He pointed out that more than a billion people across the world have some type of disability, and they have about $8 trillion in spending power.
The students reviewed pictures of their morning adventures, discussing challenges like entering the Rockne Memorial, which requires calling to have a side door opened. In Howard Hall, both entrance doors led to staircases. At Bond Hall, someone had locked their bike to the railing of the entrance ramp, largely blocking access.
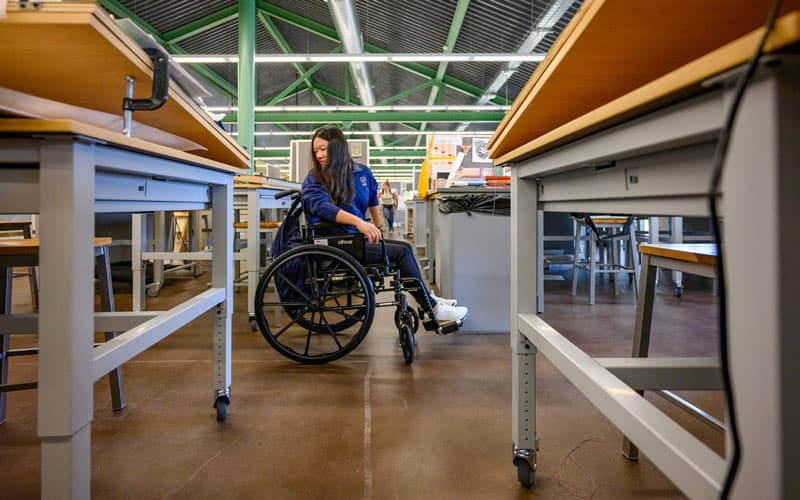
Jill Maudlin, a junior neuroscience major from La Porte, Indiana, served last year as Student Government’s first-ever director of disability advocacy. Her initiatives included poster campaigns about wheelchair etiquette and how to be an ally, accessibility requests for sports tickets beyond football, and a survey of accessibility in every residence hall on campus.
“There’s a difference between legally accessible and functionally accessible,” Maudlin said. “Some places are meeting the benchmarks but not truly informed by users’ experience.”
Isabelle Kause, a junior from Chicago, uses a motorized scooter and walker to navigate campus. She was accepted at the University of Michigan, but showed her determination by attending Holy Cross College for a year in order to transfer into her top choice, Notre Dame.
“There’s a difference between legally accessible and functionally accessible. Some places are meeting the benchmarks but not truly informed by users’ experience.” –Jill Maudlin, student
Kause, born three months before her twin brother, has cerebral palsy, which affects her mobility. She lives in Johnson Family Hall, completed in 2020, and says all the newer buildings are readily accessible. She knows where there are sidewalk bumps to avoid, and she surveys access to every classroom before classes begin.
A friend last year lived in Farley Hall, which presented problems like an old elevator. Kause said most of campus is great, but one of the bigger challenges is theater-style classrooms with steps.
“I can do stairs with railings, but I need someone to carry my walker,” she said. “I emailed a professor last year, and he let me do a presentation from my seat instead of the front. But I don’t like to sit in the back, especially if it’s a big room and the other students are all sitting up front.”
Mellor underscored the point about theater classrooms to wrap up the architecture program. He put on the screen the complex directions for getting to the bottom floor where he stood, including pictures of a back hallway that is hard to find. True access, he said, preserves dignity by making the route equal rather than just possible.
“We want to launch you into your careers in two years,” Mellor said, “and I hope you can learn enough to not make the mistakes I did early in my career.”
